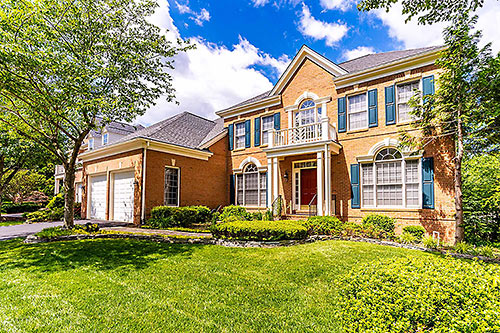Fishman Group is your digital resource for buying and selling homes in the Chicagoland area with real-time updates of all properties for sale so you have direct access to everything you need to know including all current market statistics and listings.



HOME LISTINGS
List your home with us

EXPLORE OUR NEIGHBORHOODS
MEET OUR TEAM
Phone: (773) 316-5409
Email: scott@fishmangroupre.com
Phone: (773) 259-3669
Email: amy@fishmangroupre.com
Phone: (312) 560-4055
Email: Mike@fishmangroupre.com
Phone: (773) 593-7079
Email: ksenia@fishmangroupre.com
What Our Clients Say
We had an excellent experience working with Scott ...
We had an excellent experience working with Scott and the Fishman group. We are first-time home buyers, and Scott made the experience amazingly pain-free. We expected to be bombarded with offers and listings once we started working with an agent, ...
Jpoole322
Scott helped us sell our condo and made the whole ...
Scott helped us sell our condo and made the whole experience incredibly easy. His market expertise and his feedback on how to make a home show worthy were the reasons I believe we got under contract in less than 48 hours of being on the market! ...
Georgia Ryndak
We had a stellar experience with Scott and his tea...
We had a stellar experience with Scott and his team! We were selling my Mom's condo this past fall. Scott had excellent ideas on staging, took great photos, etc.. He priced it nicely for the location and condition, then beautifully handled the 20+ ...
judy sachs
Scott was great! He was an excellent sounding boar...
Scott was great! He was an excellent sounding board for our thoughts and helped us keep perspective when shopping for a home in an unfamiliar market. This resulted in us finding a great opportunity, for a solid price, with plenty of leverage left to ...
Kevin Honan
We have had the distinct pleasure to work with Sco...
We have had the distinct pleasure to work with Scott Fishman and his team on numerous real estate deals over the past few years and we have to say that he is just the best! He is very communicative, friendly, respectful and his negotiation style is ...
Neda Nozari

GET IN TOUCH WITH US
Call us today for a scheduled consultation to sell or a private showing



